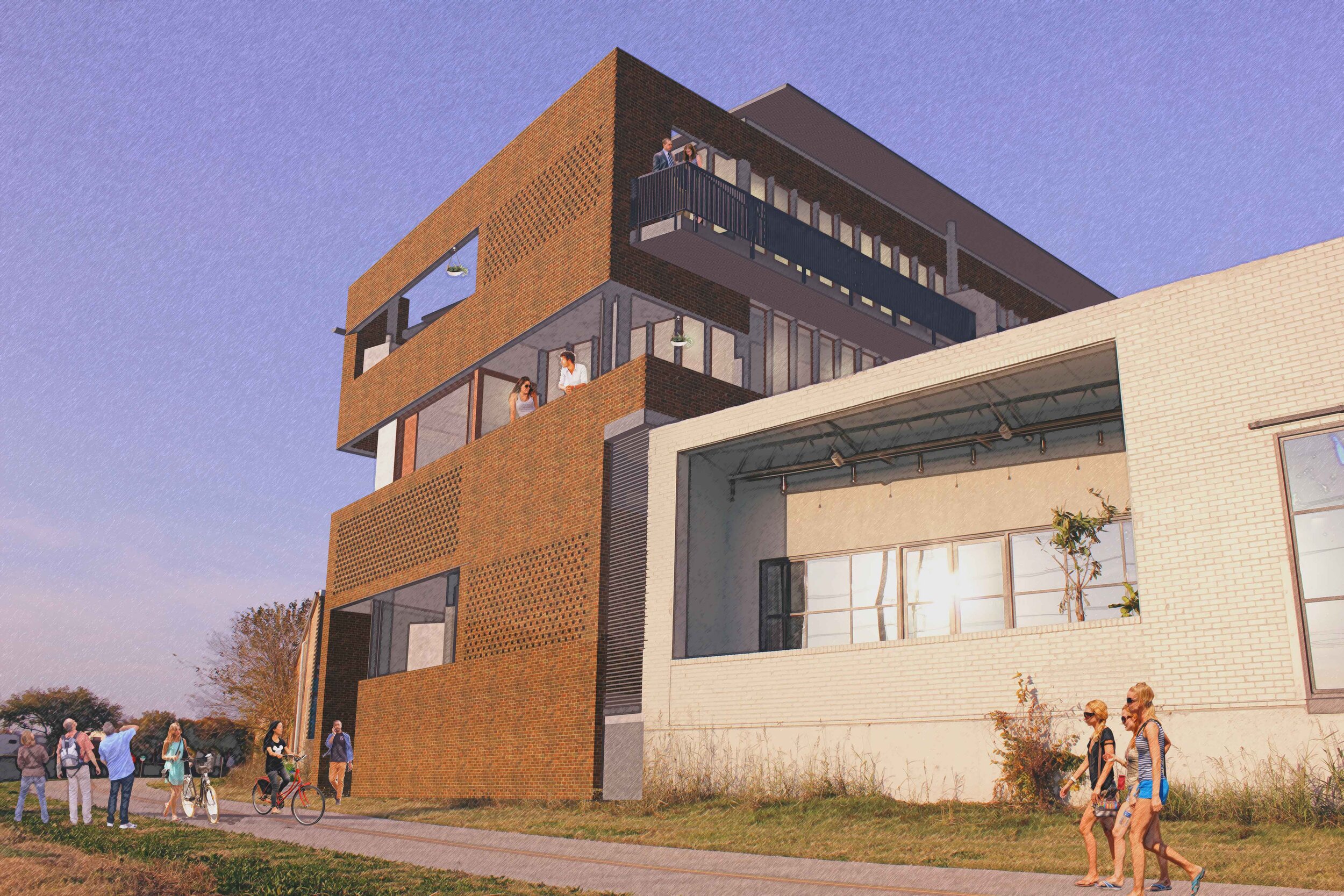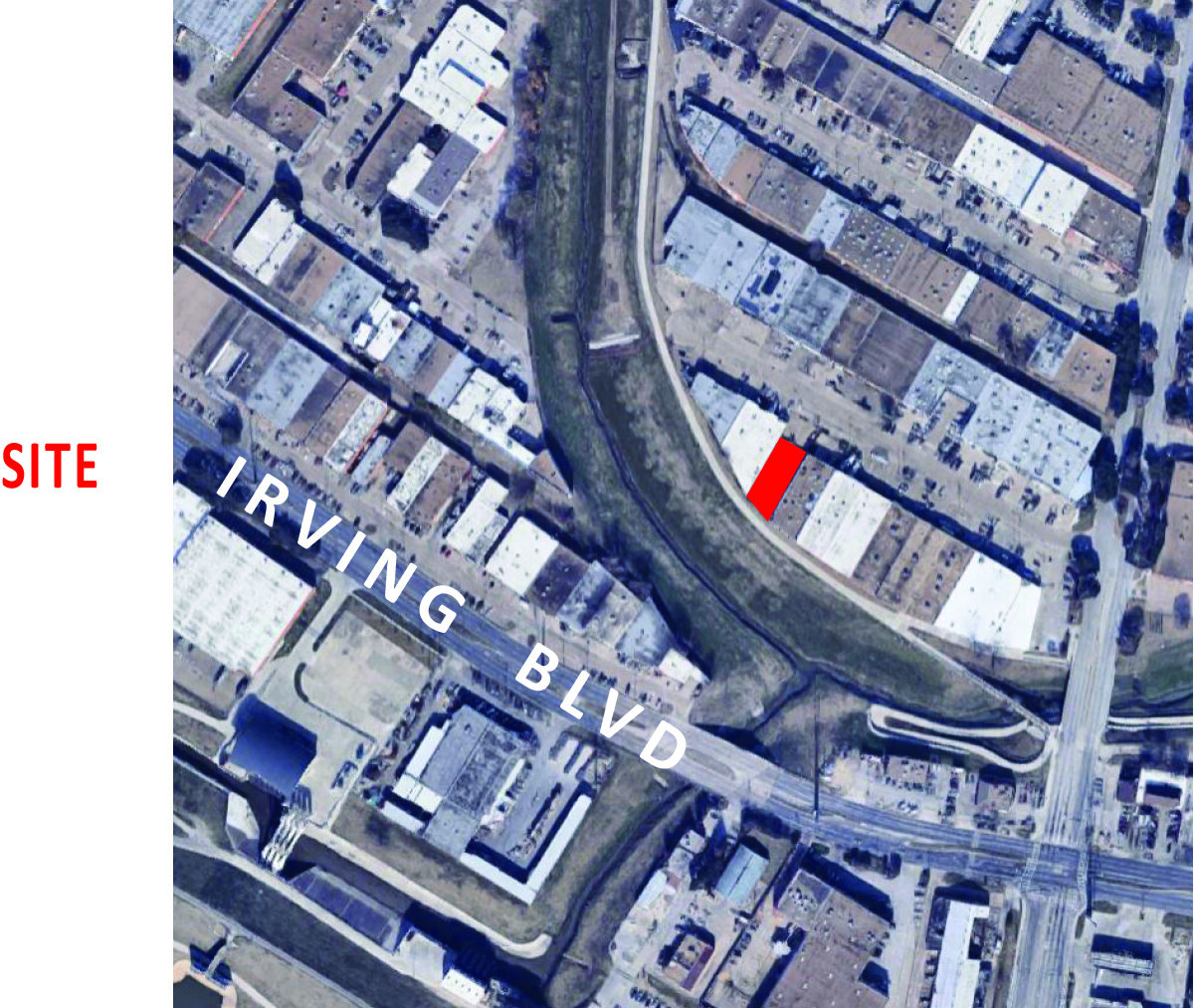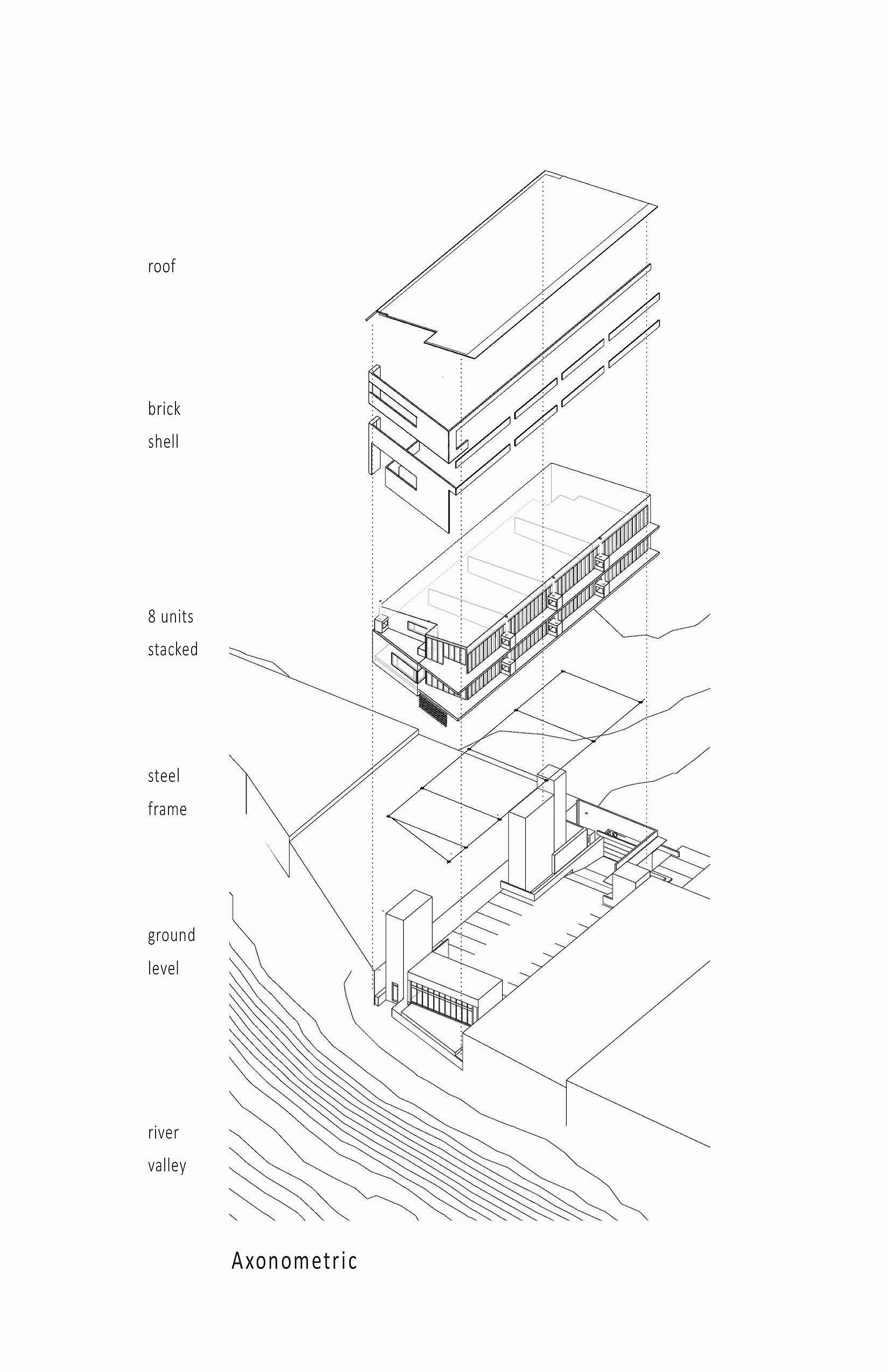DESIGN DISTRICT FLATS
32°47’53.5” N 96°50’07.5” W
BRIEF
Housing for the new neighborhood. The remit was to design a high-end residential in-fill that offered high permeability to the Trinity Strand, nearby Downtown Dallas and densifying industrial neighborhood while being sensitive to security needs and resident privacy from public view angles from the ground.
REALIZATION
Due to the existing spatial constrains of the site, the project relies on a single bay of southeast facing residential units (1,300 SF ea.) supported by a simple steel frame structure and panelized building materials that minimize site waste, erection time and occupiable footprint on the open first floor.
Simple and environmentally friendly - The project utilizes the simple shape and orientation of the elevated building to deliver high-performance thermal / moisture mitigation and air tightness. Utility systems feeding from the first level where easy garage access and common spaces are located use compact looped plumbing and mechanical lines for energy recovery. The project bridges it’s unique residential placement relative to the surrounding 1960’s single story warehouses by organizing a series of terraces from the garage entry on the Monitor Street side to the stack of patios on the river strand side. This kind of building exterior relief encourages occupant interaction and with trail and commercial activity below.


